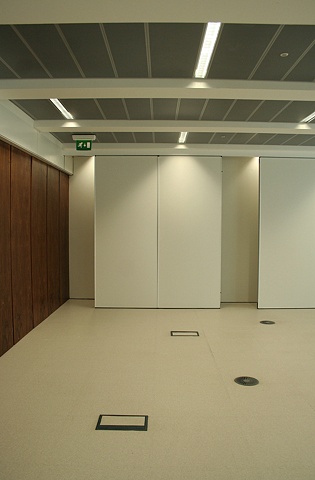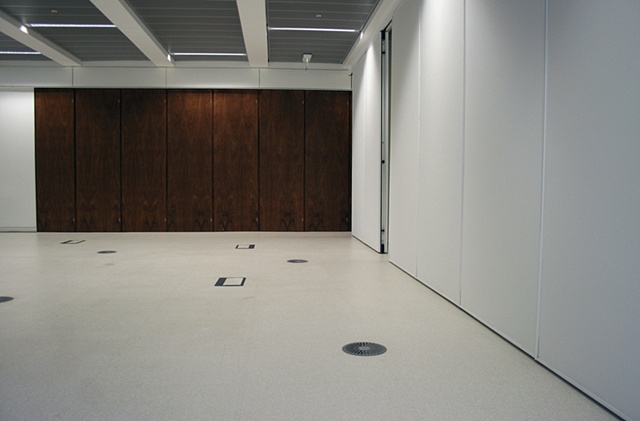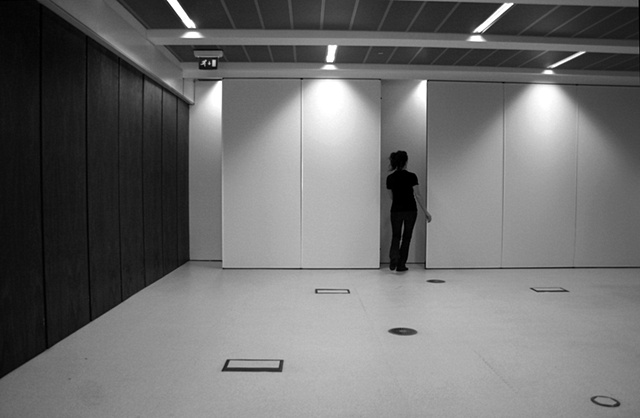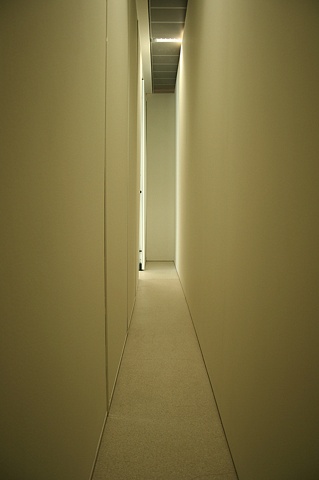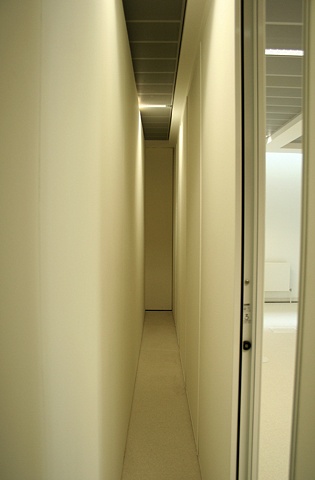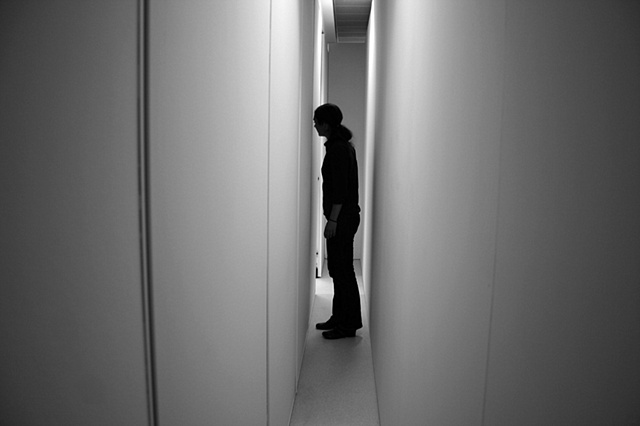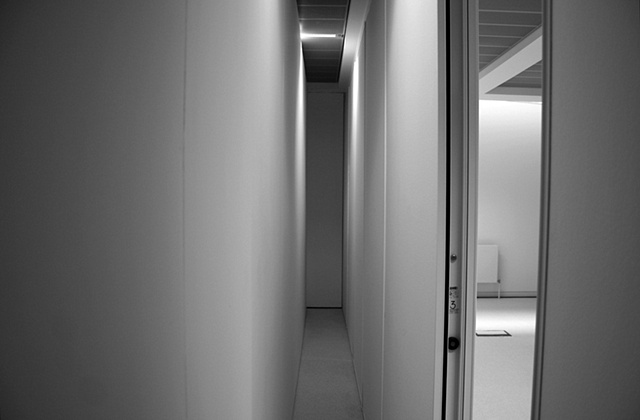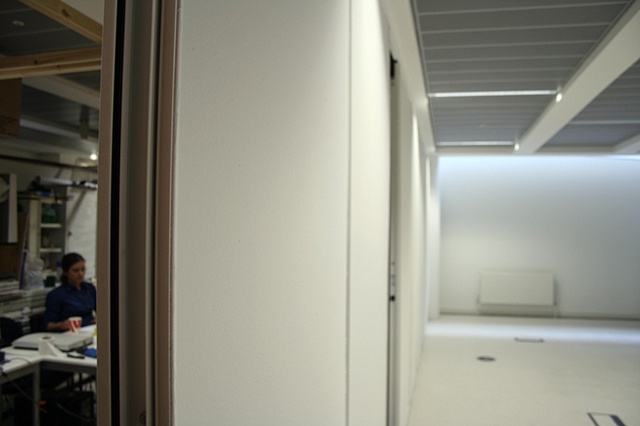Recover Space
Installation
Evolution House, Edinburgh, Scotland
Changing the Conditions:
Originally built as speculative offices, Evolution House was purchased by Edinburgh College of Art and now houses studios and exhibition spaces among other college facilities. Recover Space reflects the discord between original design intent, bureaucratic systems, usage, and visions for the future in the context of a campus-wide, survey art exhibition.
A new gallery-grade painted gypsum wall is purpose built just behind the existing sliding partition wall, which functions as a designated boundary for one end of the exhibition space. The sliding partitions, which cannot support hanging artwork, become a part of the installation piece along with other existing architectural features typical of an office space, highlighting its original function. This new gallery-grade wall pushes into the active studio workspace behind the gallery, extending the exhibition beyond its original confines. In the installation there is no artwork-as-object to anchor the visitor in the space, causing emotional discomfort as the viewer is forces to contemplate the space itself. This feeling is heightened upon entering the narrow space between walls, but dwelling in this claustrophobic space allows one to experience the beautiful and ephemeral light drawings within.
Recover Space is an architectonic composition consisting of 12 parts:
1. Sliding boundary partitions ( 256cm x 107cm each); Arranged: 63cm gap, 2 partitions together, 63cm gap, 5 partitions together; Quantity = 7
2. Gallery-grade primed and painted gypsum wall (269cm x 705cm) with 2x2 wood supports and drop shadow; Positioned 44cm behind and parallel to sliding boundary partitions; Quantity = 1
3. Gallery-grade primed and painted gypsum wall (269cm x 44cm) with 2x2 wood supports and drop shadow; Positioned at each end of and perpendicular to sliding boundary partitions; Quantity = 2
4. Gallery-grade primed and painted gypsum wall (269cm x 104cm ) with 2x2 wood supports and drop shadow; Positioned 63cm behind sliding boundary partitions and perpendicular to wood panel utility access door; Quantity = 1
5. Wood panel utility access doors (234cm x 72cm each); Quantity = 8
6. Gray circulation vents (22cm diameter each); Arranged diagonally on the floor 234cm apart from center; Quantity = 2
7. Gray electrical access panels (23cm x 37cm each); Arranged diagonally on the floor 244cm apart from center and parallel to sliding boundary partitions; Quantity = 2
8. Green wayfinding exit sign (16cm x 23cm); Positioned on ceiling above 63cm gap between wood panel utility access door and sliding boundary partition; Quantity = 1
9. Fixed mesh metal ceiling panels (118cm x 30cm), Institution-grade; Quantity = 73
10. Motion-detectable overhead lighting units, Office-standard; Quantity = 9
11. Motion-sensors, Office-standard; Arranged on ceiling; Quantity = 2
12. Beige vinyl flooring, Office-standard; 51m2
